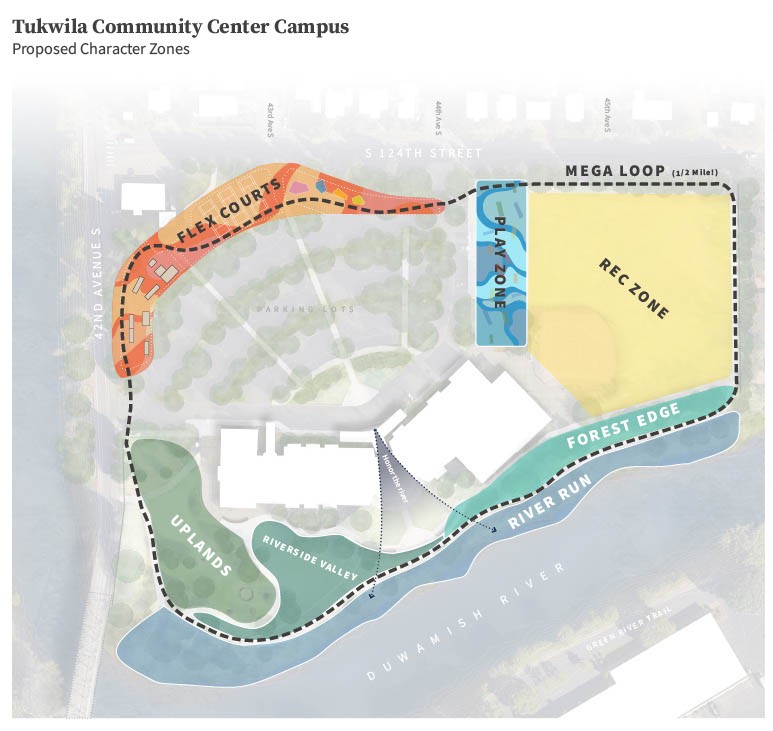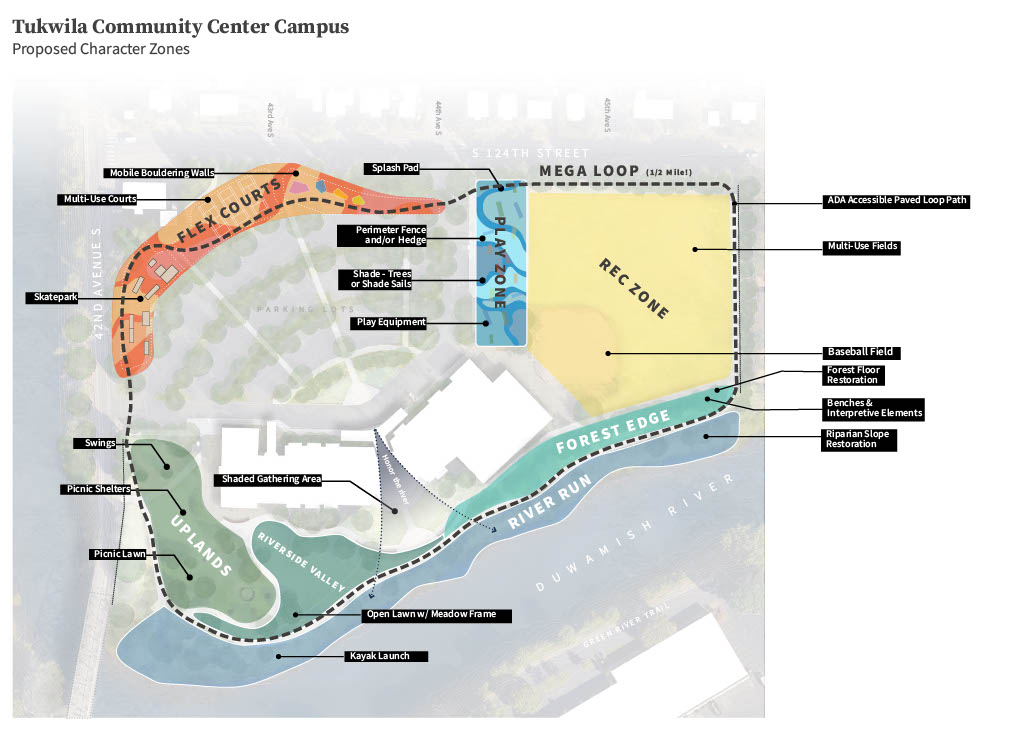
Contact Information:
Tukwila Parks & Recreation
12424 42nd Avenue South
Tukwila, WA 98168
Phone: 206 768-2822
Email Parks & Recreation
Follow us!
Tukwila Community Center Master Plan
UPDATE:
The Tukwila Community Center will be seeing exciting changes!
Beginning in June, the skate park will be dismantled and replaced by Outdoor Pickleball Courts.
Timeline for revitalization:
- The project length is 6 weeks and will begin with the dismantling of the skate park.
- Four courts will be installed. Work includes: paving of courts, followed by a 30-day cure time, and painting of courts after.
Project Description:
Tukwila Parks & Recreation has developed a Master Plan for the Tukwila Community Center.
This plan was developed with community input. Thank you, residents of Tukwila!
Please note that these changes will be implemented when and if funding becomes available.
The following vision for the future was created from your ideas:


The Big Ideas:
- The campus becomes a park!
- Claim the WHOLE site!
- Unify with Mega Loop!
- Unify and connect like-uses
- Connect to the river
- Honor site history/archeology
- Limit new site disturbance (build on impacted areas)
Honor the River: Tie the site and its experience more closely to the Duwamish River, buffer from the road and new bridge, and deemphasize intensive park elements/ uses.
- River Run: Enhance the riparian ecology even as we enhance the human experience of the river with the existing paths and new boardwalk/vistas/eddies.
- Riverside Valley and Uplands: Sensitively embrace ecology and topography to bring river ecology into the site.
- Overlay with eddies of gathering, picnics, art, etc.
- River Ramble: Enhanced paths and experience along the river, enhanced views to the river (vegetation management).
- Inside-Outside Awesomeness: Extend the program of the community center outside, merging interior rotunda with outside river view terrace.
- Remodel rotunda as inside-outside spaces (operable architecture).
- Reconfigure terrace to improve river views.
- Add infrastructure and amenity to foster outdoor use.
- Cover (shade/weather) ο Power/Wi- Fi
- Furnishings (built-in/movable)
- Program and EVENTS!
Rec Zone: Formalize and improve fields.
- Synthetic turf
- Lights
- Improved amenities
Play Zone: Create a kid-focused, seamless play area anchoring the NE corner of the community center.
- Remove fences/courts
- Reimagined playground
- Relocated new spray park
- Buffered (not fenced) from parking/traffic
Flex Courts: Reclaim underutilized, distant parking as park program and part of the park
experience and mega loop!
- Mega Loop: weave through the Flex Courts; provide safe crossing at driveways.
- Relocated wheels/skate facility (uncaged)
- Add painted courts
- Pickleball
- Basketball
- Other
- Long Term: Flex courts are seen as a near-term, cost-effective solution to make change in the park that can, in time, be made more robust and permanent once proven to be a success.
About the Park:
Tukwila Community Center, 12424 42nd Avenue South, Tukwila, WA 98168

The Tukwila Community Center sits along the Duwamish River The 12.7 acre riverfront site hosts a 55,000 square foot multipurpose building, offering several activities and resources for seniors, adults, teens, and young children. The park includes a picnic shelter, barbecue area, restroom, splash park, basketball court, baseball field, soccer field and skate park. The parking lot has 317 parking stalls.
The site of the Tukwila Community Center Park was acquired from King County in 1990. The property was initially acquired using bond funds from the 1969 Forward Thrust Park Bond Program and was used primarily as a pea patch garden. In 1997 the City of Tukwila built the 55,000-square-foot Community Center, funded in part by savings generated by the City for such purposes as well as the issuance of capital bonds. The center was designed by ARC Architects and constructed by Berschauer Phillips Construction. A second phase of construction brough outdoor park improvements, including the sport areas and picnic shelter.
The center serves as the headquarters for the Parks & Recreation Department, the central hub for customer contact, registration and facility rental coordination. In addition to staff offices and work spaces, a variety of dedicated and multi-purpose spaces serve to support diverse recreation programming, events and facility rentals. It also serves as an emergency shelter for the city.

